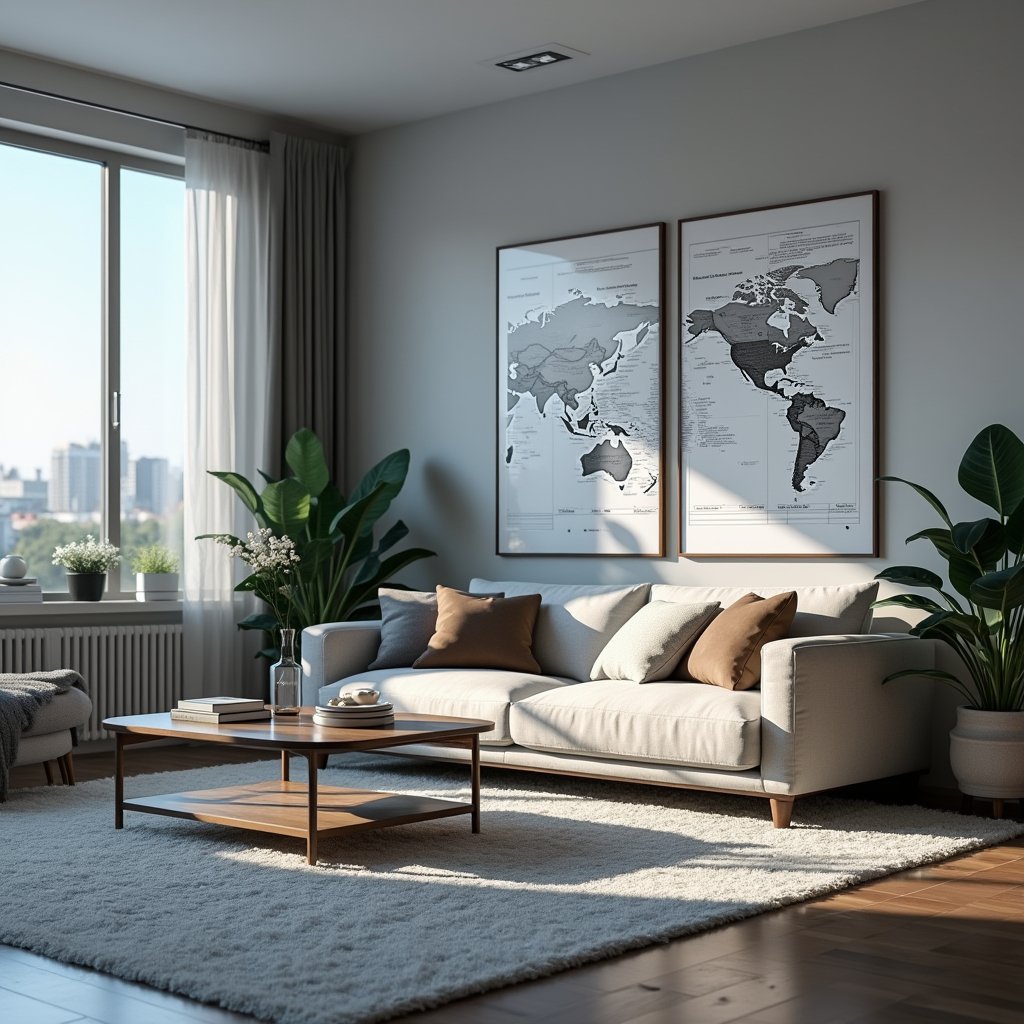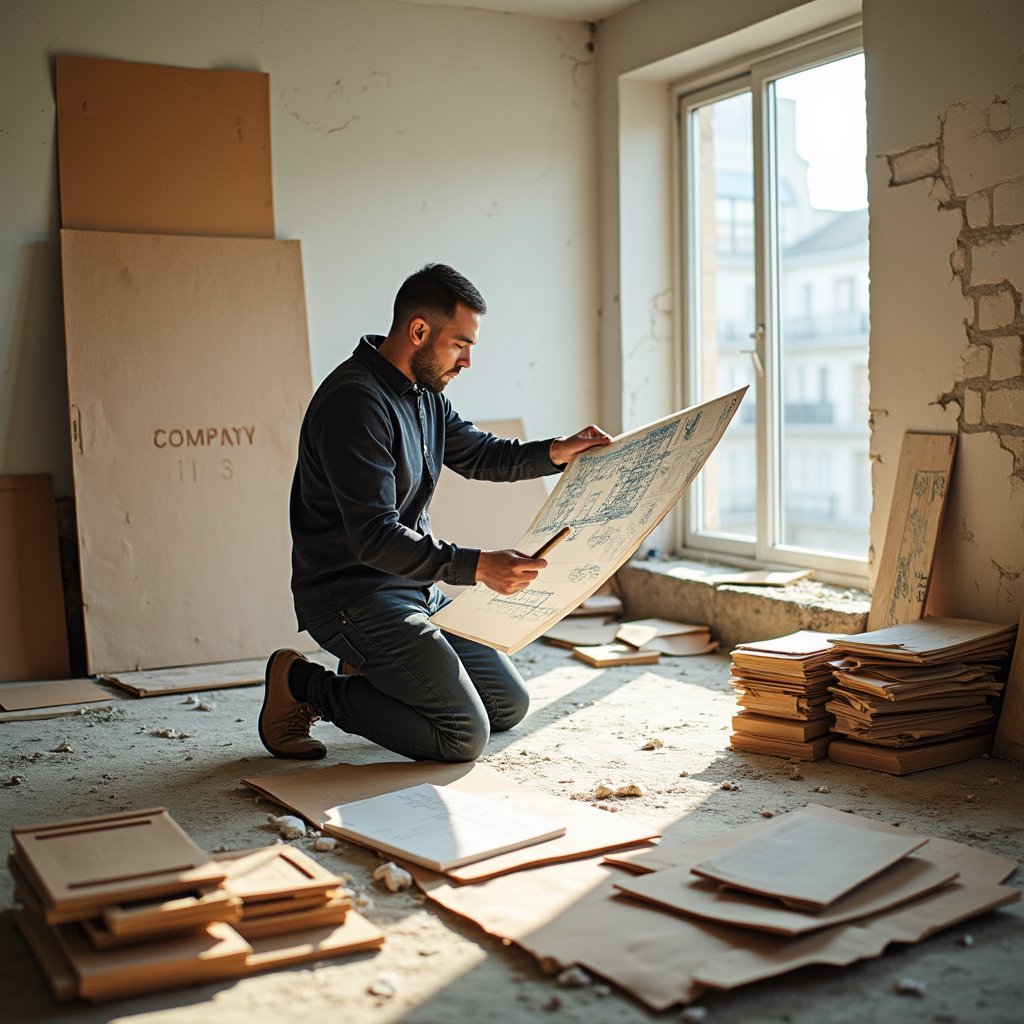Our Services
Transforming Spaces with
Innovative Design Solutions
Architecture Planning

Architectural planning shapes great projects by blending design aesthetics with modern methods, creating blueprints that ensure lasting, resilient structures.
Structural Design

Strong foundations ensure lasting structures. Through thorough load and structural analysis, we create sturdy, sustainable, and reliable building models.
Electrical Engineering

Electrical systems go beyond basics; we integrate advanced engineering into your building’s design for optimal comfort and convenience throughout.
Plumbing Drawing & Engineering

Tecture experts recommend the ideal plumbing systems, combining experience and foresight to meet your project’s specific utility needs efficiently.
3D Elevations

3D visualizations let you preview, adjust, and finalize your project, providing insights for informed, research-based architectural decisions.
Master Layouts

A clear plan perfectly aligns your ideas and our teams
expertise, creating a master layout that streamlines project
coordination
smoothly.
Project Cost Analysis

We assess all project factors from the start, including intangibles, to deliver realistic cost reports and comprehensive planning.
Interiors

Interior Designs creates elegant, functional spaces that reflect your style and enhance your daily life with comfort and balance.
Building Drafting

It produces precise drawings to guide construction, ensuring
clear communication
and accuracy for architects, engineers, and builders.
What Our Clients Say


Meera
With clear communication and strategic planning, we consistently delivered impactful projects on time and beyond expectations.


Bhargavi
Their design process is intuitive and collaborative, resulting in visually stunning and user-friendly experiences every time.


Rohan
Their structured approach and technical insight ensured smooth execution and timely delivery across every project phase.


Ali
From the beginning, we’ve built a strong collaboration, overcoming challenges to deliver outstanding projects.

